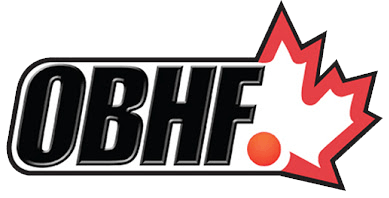Section 1 – the rink: part 1
Rule 1. Rink
Ball Hockey shall be played on an area called a “Rink”.
Rule 2. Rink Dimensions
(a) As nearly as possible, the dimensions of the rink shall be 60.96 m (200 ft.) long and 30.48 m (100 ft.) wide. The corners shall be rounded in the arc of a circle with a radius of 8.53 m (28 ft.). (This applies to new rinks only).
(b) The rink shall be enclosed by the boards, which may be constructed of wood, plastic or fibreglass. Measured from the surface of the floor, the boards shall be no more than 1.22 m (4 ft.) and no less than 1.02 m (3 ft. 4 in.) in height. The surface of the boards facing the floor shall be white and free from any obstruction or object that may cause injury to players. The base plate, of a maximum height of 30.48 cm (12 in.), shall be light (recommend yellow) in colour.
(c) It is recommended that glass, plexi-glass or other similar material be mounted to the boards, flush to the playing surface, to assist in the prevention of balls going into the spectator areas. Protection is also recommended in front of the off-floor officials area. All equipment used to hold the glass or similar material in position, shall be mounted on the boards on the side away from the playing surface.
(d) It is recommended that no logos or advertising be allowed on the floor in the end zones. Logos must not disrupt or alter any official floor markings as described in this Section One.
Rule 3. Division of Floor Surface
(a) 3.96 m (13 ft.) from each end of the rink, a red line, 5.08 cm (2 in.) wide, shall be marked on the floor parallel to the end boards. This line shall extend across the rink and be known as the “Goal Line”. Where rinks are unable to meet this measurement, a distance of 3.20 m (10 ft. 6 in.) is permitted.
(b) On rinks 56.39 m (185 ft.) or more in length, blue lines, 30.48 cm (12 in. ) wide, shall be marked on the floor parallel to the goal lines at a point 18.29 m (60 ft.) from each goal line, while the neutral zone shall take up the remaining space in the center floor area. These lines shall extend across the floor surface and vertically on each side board and shall be known as the “Blue Lines”. On rinks less than 56.39 m (185 ft.) in length, the blue lines shall be positioned so that they divide the distance between the goal lines into three equal areas.
(c) Midway between the goal lines, a red line, 30.48 cm (12 in.) wide, shall be marked on the floor and extend vertically up the side boards, parallel to the goal lines. This line shall be known as the “Centre Red Line”.
(d) That portion of the floor surface in which the goal is situated shall be called the “DEFENDING ZONE” of the team defending that goal; the central portion shall be known as the “NEUTRAL ZONE”, and that portion furthest from the defended goal as the “ATTACKING ZONE”.
Rule 4. Goal Posts and Nets
(a) The goal posts shall be set 1.83 m (6 ft.) apart, measured from the inside of the posts. They shall extend 1.22 m (4 ft.) vertically from the floor surface and a cross bar of the same material as the goal posts shall be extended horizontally from the top of the other posts. The cross bar should be securely fastened to both goal posts. The outside measurement of both the goal posts and the cross bar shall be 5.08 cm (2 in.) in diameter. The area enclosed by the goal posts and the cross bar shall be known as “the goal”.
(b) A net of approved design and material shall be attached to the back of each goal.
(c) The goal posts, cross bar and the exterior surface of other supporting framework for the goal shall be painted red. The surface of the base plate inside the goal and supports other than the goal post shall be painted in a light colour.
Rule 5. Goal Crease
(a) In front of each goal, a “Goal Crease” area shall be marked by a red line 5.08 cm (2 in.) wide.
(b) The goal crease shall be laid out as follows: a semi-circle 1.82 m (6 ft.) in radius and 5.08 cm (2 in.) in width shall be drawn using the centre of the goal line as the centre point. The interior colouring of the crease shall be light blue, light yellow or off-white.
(c) The goal crease area shall include the space outlined by the crease lines and shall extend vertically to the level of the top of the goal frame.
Rule 6. Centre Floor Spot and Circle
A circular blue spot, 30.48 cm (12 in.) in diameter, shall be marked on the floor exactly in the centre of the rink. Using this spot as a centre, a circular blue line, 5.08 cm (2 in.) wide, with a radius of 4.57 m (15 ft.), will then be marked on the floor.
Rule 7. Face-off Spots in Neutral Zone
Two red spots 60.96 cm (2 ft.) in diameter, shall be marked on the floor in the Neutral Zone, 1.52 m (5 ft.) from each blue line, and the same distance from the boards as the end zone face-off spots. Within each faceoff spot draw two parallel lines 7.62 cm (3 in.) from the top and bottom of the spot. The area within the two lines shall be painted red, the remainder shall be painted white.

